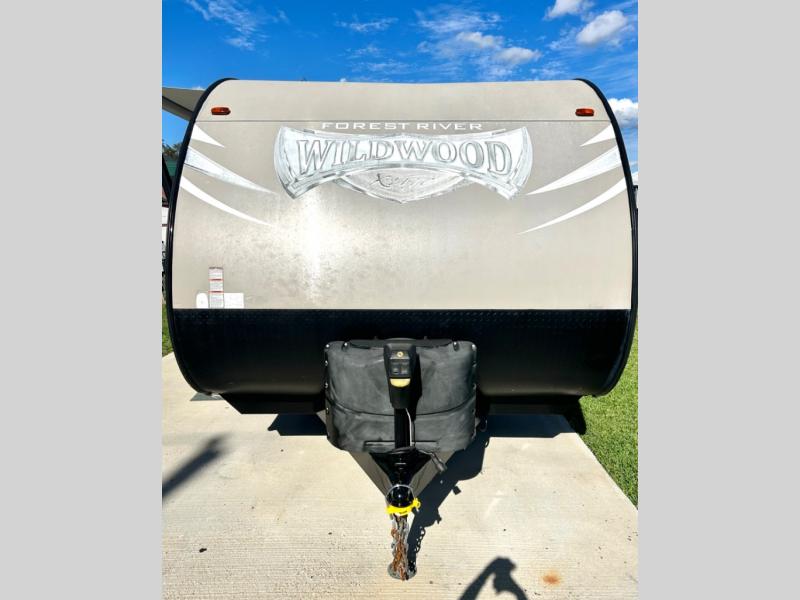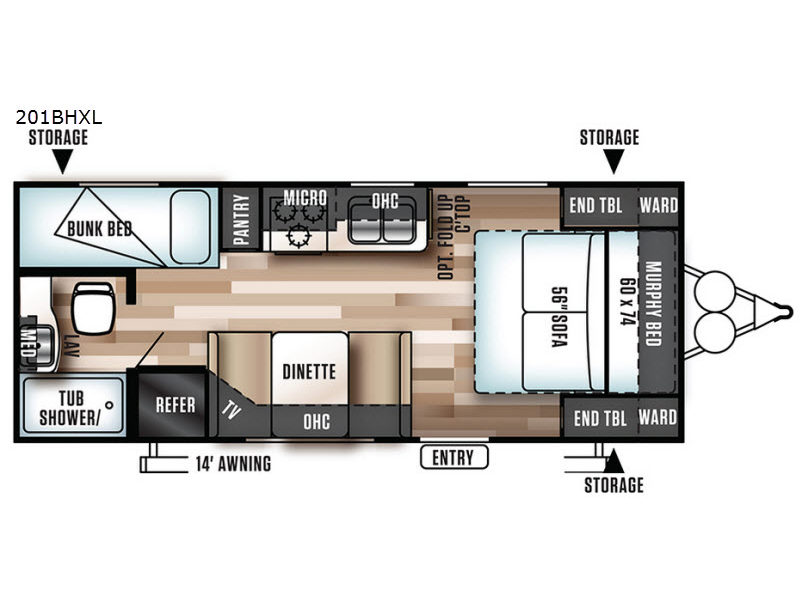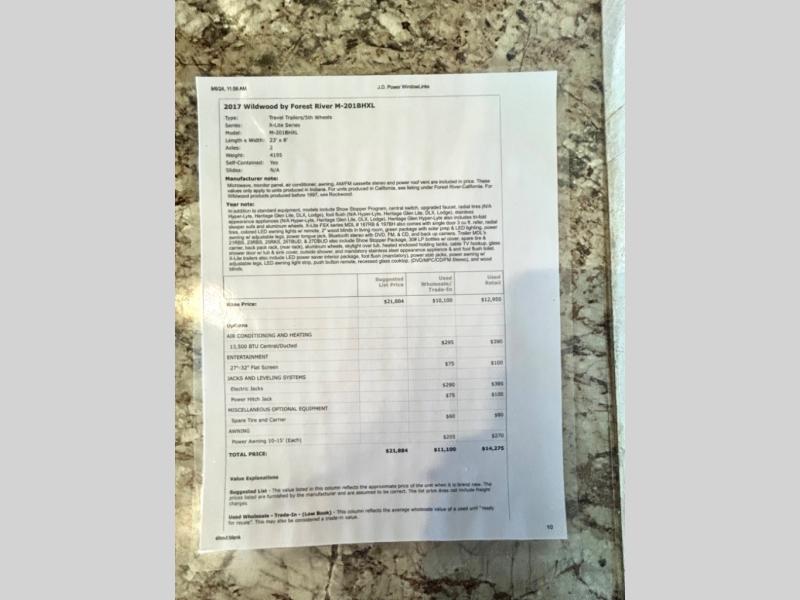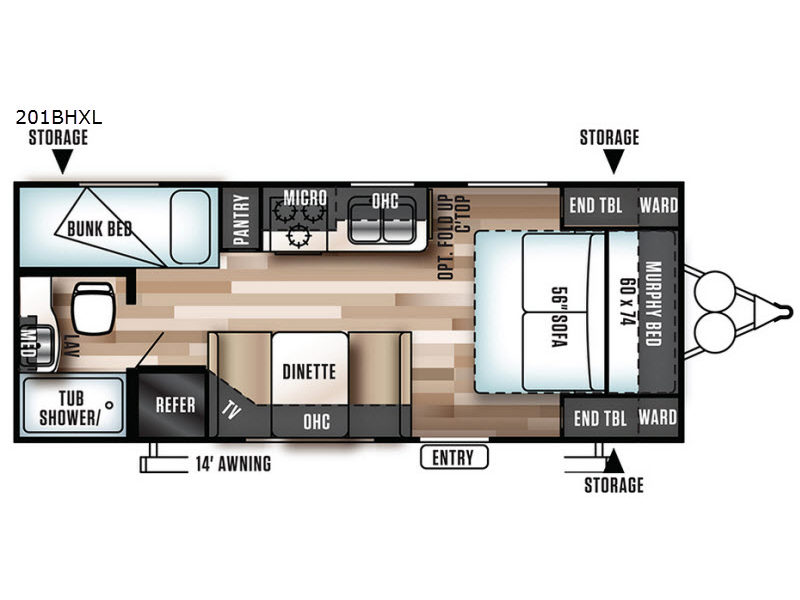-

-
 Floorplan - 2017 Forest River RV Wildwood X-Lite 201BHXL
Floorplan - 2017 Forest River RV Wildwood X-Lite 201BHXL
-

-

-

-

-

-

-

-

-

-

-

-

-

-

-

-

-

-

-

-

-

-

-

-

-

-

-

-

-

-

-

-

-

-

-

 +37
+37-
Sleeps 8
-
BunkhouseMurphy Bed
-
24ft Long
-
4,233 lbs
-
DRIFTWOOD
201BHXL Floorplan
Specifications
| Sleeps | 8 | Length | 23 ft 7 in |
| Ext Width | 8 ft | Ext Height | 10 ft 1 in |
| Interior Color | DRIFTWOOD | Exterior Color | TAN |
| Hitch Weight | 528 lbs | Dry Weight | 4233 lbs |
| Cargo Capacity | 3295 lbs | Fresh Water Capacity | 40 gals |
| Grey Water Capacity | 32 gals | Black Water Capacity | 32 gals |
| Tire Size | 205/75/15 | Furnace BTU | 30000 btu |
| Number Of Bunks | 2 | Available Beds | 1 |
| Refrigerator Type | GAS/ELEC | Refrigerator Size | 8 cu ft |
| Cooktop Burners | 3 | Shower Size | 24x40 |
| Number of Awnings | 1 | LP Tank Capacity | 40 |
| Water Heater Capacity | 6 gal | Water Heater Type | DSI Gas |
| AC BTU | 13500 btu | TV Info | 32" |
| Awning Info | 16' | Axle Count | 2 |
| Number of LP Tanks | 2 | Shower Type | Tub/Shower Combo |
| Electrical Service | 30 amp | VIN | 4X4TWDV21H7354101 |
Description
Step inside and notice the living area, or bedroom area in front depending on the time of day. With the Murphy bed you can easily create sleeping space by lowering the bed down for a comfortable nights rest, and then during the day time hours fold it up and enjoy the sofa seating with an end table on each side. There are also dual wardrobes for clothing storage too.
To the left find a booth dinette with overhead cabinet. Along the opposite side is the kitchen which features a double sink, a three burner range with overhead microwave oven, and food pantry. The refrigerator is along the door side just beyond the dinette seating.
In the rear of this Wildwood unit you will enjoy a set of bunks for the kiddos, and on the opposite side there is a complete bath with toilet, tub/shower, and vanity with sink, plus medicine cabinet.
You will also love all of the exterior storage throughout, and a 16' awning to create a fun outdoor living space to enjoy, and so much more!
Features
Standard Features (2017)
Midwest Features
- 3-burner cooktop
- 13.5 K BTU A/C (non-ducted)
- Diamond plate rockguard on front wall
- Digital TV antenna w/ booster
- Cable/satellite hookups
- Radio w/ CD player 2 exterior speakers
- 2 20 lb LP bottles w/ hard cover
- Extra-large kitchen overhead cabinets
- Microwave
- Water heater by-pass
- Mini-blinds
- Kitchen backsplash
- Refrigerator
- Ball bearing drawer guides
- 6 gal gas DSI water heater
- Radius shower enclosure (per floorplan)
- Pass thru storage
- Manual
- Designer bedspread for main bed
- New center entertainment center - allows for larger TV
- New mortise and tenon Shaker-style cabinet doors
- New radius "L" kitchens (some floorplans)
- New larger tables at U-Dinette
- New shoe nook at the end of the main bed IPO radius base
- New 2 - 80 lb gas struts under main bed
- New "Teddy Bear" bunk mattresses
- New vanity countertops same height as kitchen
- Aerodynamic front profile
- Taller interior heights
- Beauflor® linoleum flooring
- Brushed nicked cabinet hardware
- Extra large cabinets with glass inserts
- Central switch center
- High definition countertops
- 2 exterior speakers
- Single door refrigerator
Midwest Options
- Double door refer in place of single door
- Stabilizer jacks
- Range w/ oven in place of cooktop
- Spare tire & carrier
- Ducted A/C
- Outside camp kitchen (model determined)
- Power awning
- Four corner power stabilizer jacks
- Colored LED awning light with remote (Limited Time Option)
- New blue ground effect lighting (Limited Time Option)
- New backup camera prep (Limited Time Option)
- Wood blinds (Limited Time Option)
- Recessed stove with glass cover (Limited Time Option)
Northwest Features
- 3-burner cooktop
- 13.5 K BTU A/C (non-ducted)
- Diamond plate rockguard on front wall
- Digital TV antenna w/ booster
- Cable/satellite hookups
- Radio w/ CD player 2 exterior speakers
- 2 20 lb LP bottles w/ hard cover
- Extra-large kitchen overhead cabinets
- Microwave
- Water heater by-pass
- Mini-blinds
- Kitchen backsplash
- Refrigerator
- Ball bearing drawer guides
- 6 gal gas DSI water heater
- Radius shower enclosure (per floorplan)
- Pass thru storage
- Awning
- Bedspread for main bed
Northwest Options
- Double door refer in place of single door
- Stabilizer jacks
- Range w/ oven in place of cooktop
- Spare tire & carrier
- Ducted A/C
- Outside camp kitchen (model determined)
- Power awning
- Four corner power stabilizer jacks
- LED awning light
- Backpack rack
- Chrome wheels
West Features
- Microwave
- Awning
- 6 Gal. Gas DSI Water Heater
- Digital TV Antenna w/ Booster
- E - Z Lube Axles w/Radial Tires
- Aerodynamic Front Profile
- Decorative Molding
- 78" Ceilings
- Glass Kitchen Cabinet Inserts
- 56 Gal. Fresh Water Capacity
- 13.5 BTU Air Conditioner
- 2 Exterior Speakers
- Two Tone Wood Grains
- 3 Burner Cook Top
- Radio w/CD Player
- 2 - 20# LP Bottles w/ Cover
- Water Heater By-Pass
- Pass Thru Storage (per floor plan)
- Full Extension Ball Bearing Drawer Guides
- Radius Entry Door
- Radial Glass Shower Door (190RB, 211SS, 231RK, 241QB, 251SS, 254RL, & 272RB Only)
- Outside Kitchen (272RB)
West Options
- Recessed Glass Cooktop
- Double Door Refer IPO Single Door
- Ducted AC (Available on slide models only)
- Range with Oven IPO Cook Top
- Spare Tire & Carrier
- Stabilizer Jacks (2 Rear)
- Stabilizer Jacks TT (set of 4)
- Outside Kitchen (opt. 282QB)
- Sky Light Over Tub
- Cable/Satellite TV Ready
- Black Tank Flush
- 30# LPG Bottles
- 15K BTU Air Conditioner W/ Quick Cool
- 200W Solar Panel w/Regulator
- Climate Package A (Foil Ins & 12V Heat Strips, R-38 Rated Roof and Floor)
- Foot Flush Toilet (Required)
- Outside Shower
- Battery Disconnect
- Decorative Wood Blinds
Please see us for a complete list of features and available options!
All standard features and specifications are subject to change.
Save your favorite RVs as you browse. Begin with this one!
Loading
Steve's RVs is not responsible for any misprints, typos, or errors found in our website pages. Any price listed excludes sales tax, registration tags, and delivery fees. Manufacturer pictures, specifications, and features may be used in place of actual units on our lot. Please contact us @478-272-0491 for availability as our inventory changes rapidly. All calculated payments are an estimate only and do not constitute a commitment that financing or a specific interest rate or term is available.
Manufacturer and/or stock photographs may be used and may not be representative of the particular unit being viewed. Where an image has a stock image indicator, please confirm specific unit details with your dealer representative.





